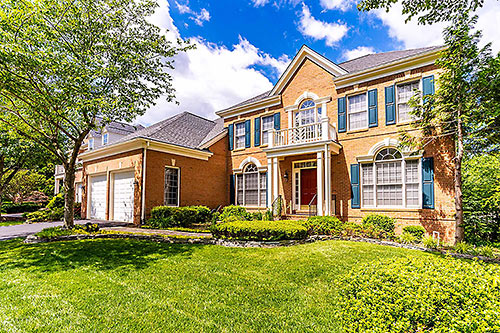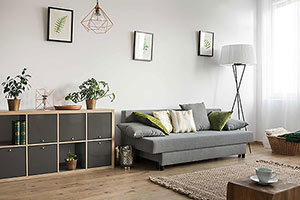At The Pro Team, we pride ourselves on putting our clients first. With over 20 years of experience, you can trust that we know our local market and know how to negotiate the best deal possible.
HOME LISTINGS
List your home with us

EXPLORE OUR NEIGHBOURHOODS
MEET OUR TEAM
Steve Ricard
Steve Ricard
Matt Chuipka
Matt Chuipka
Sydney Hutchins
Sydney Hutchins
Krysta Lapointe
Krysta Lapointe
What Our Clients Say

GET IN TOUCH WITH US
Call us today for a scheduled consultation to sell or a private showing




